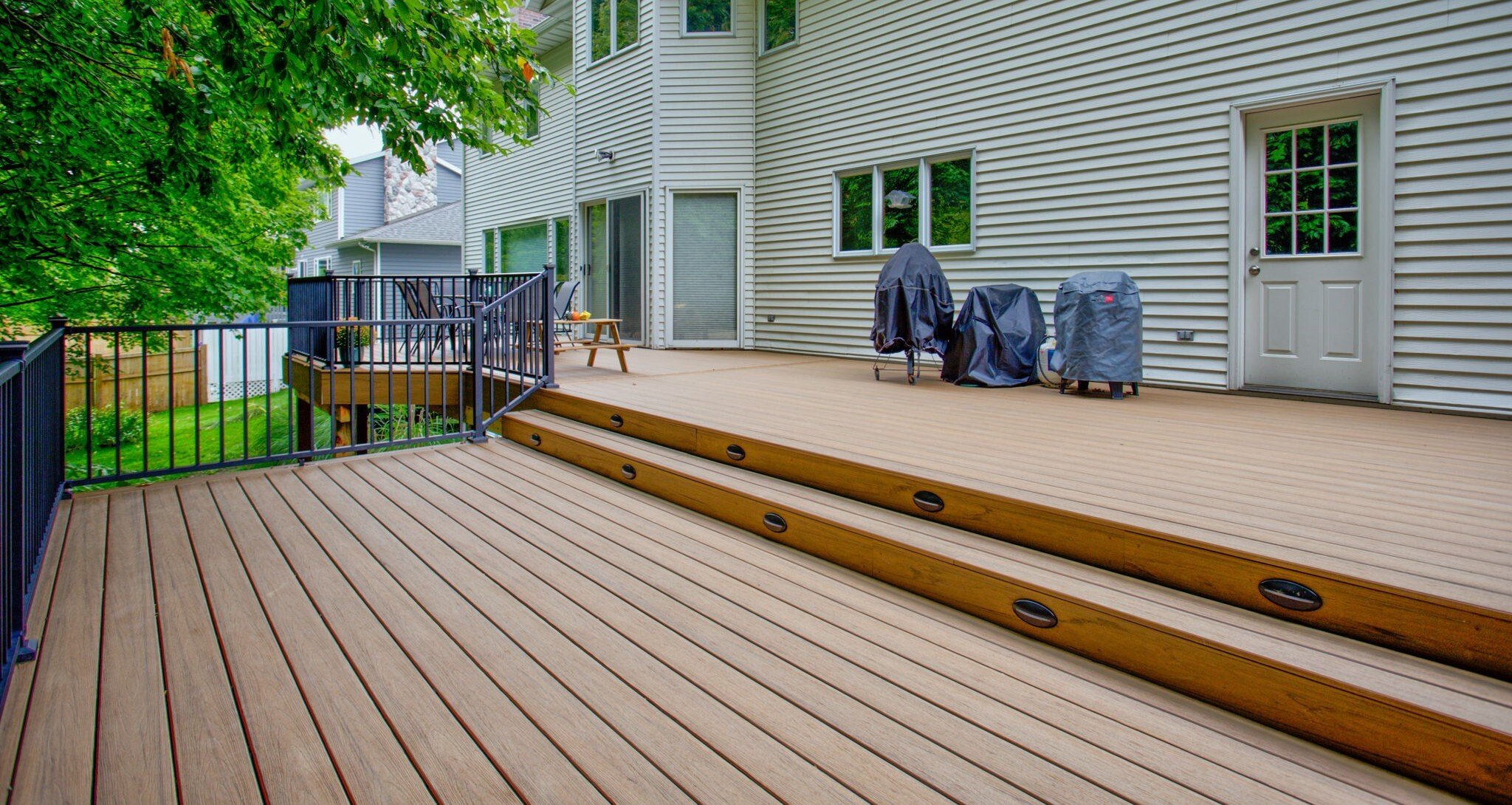
Commercial Shop Remodel in Grand Rapids, Michigan
A complete transformation of an empty warehouse into two modern, functional spaces with commercial finishes.
About the project
This large-scale commercial renovation transformed a single warehouse structure into two distinct, high-performance spaces. The project involved a full build-out of a shop facility on one side and the construction of our new TPC headquarters and shop on the other. Work began with necessary concrete floor leveling and the installation of new plumbing for the bathrooms and kitchenettes. Finish work continued through interior framing, new walls, a modern drop ceiling, and high-end finishes like LVP flooring, a neutral and contemporary paint scheme, and carpet tiles, resulting in two fully modernized and functional commercial interiors.
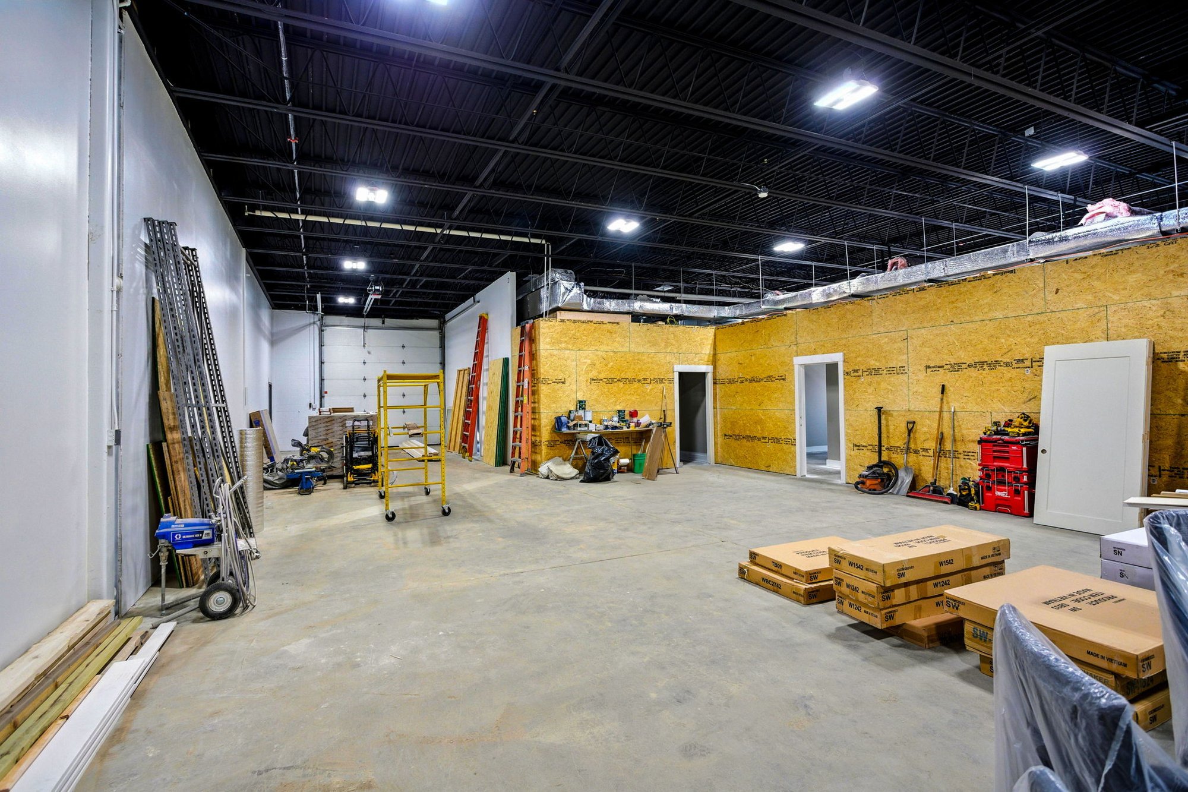
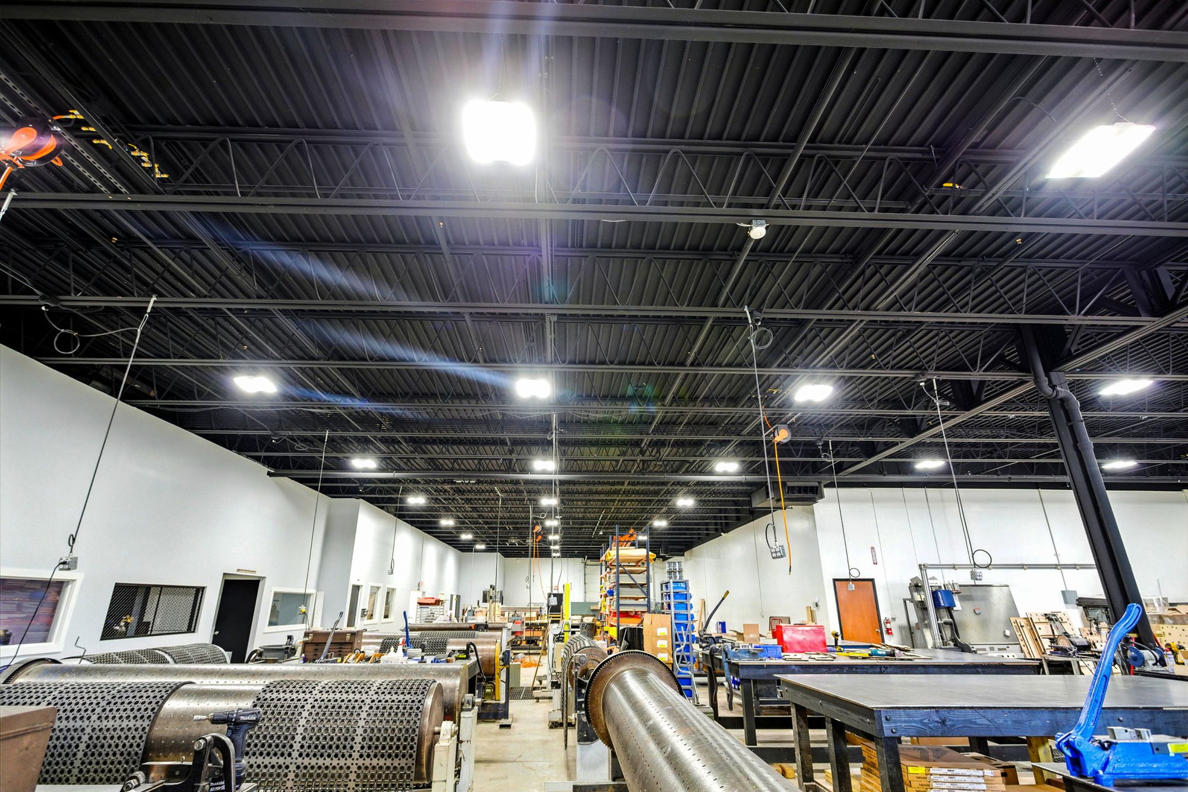
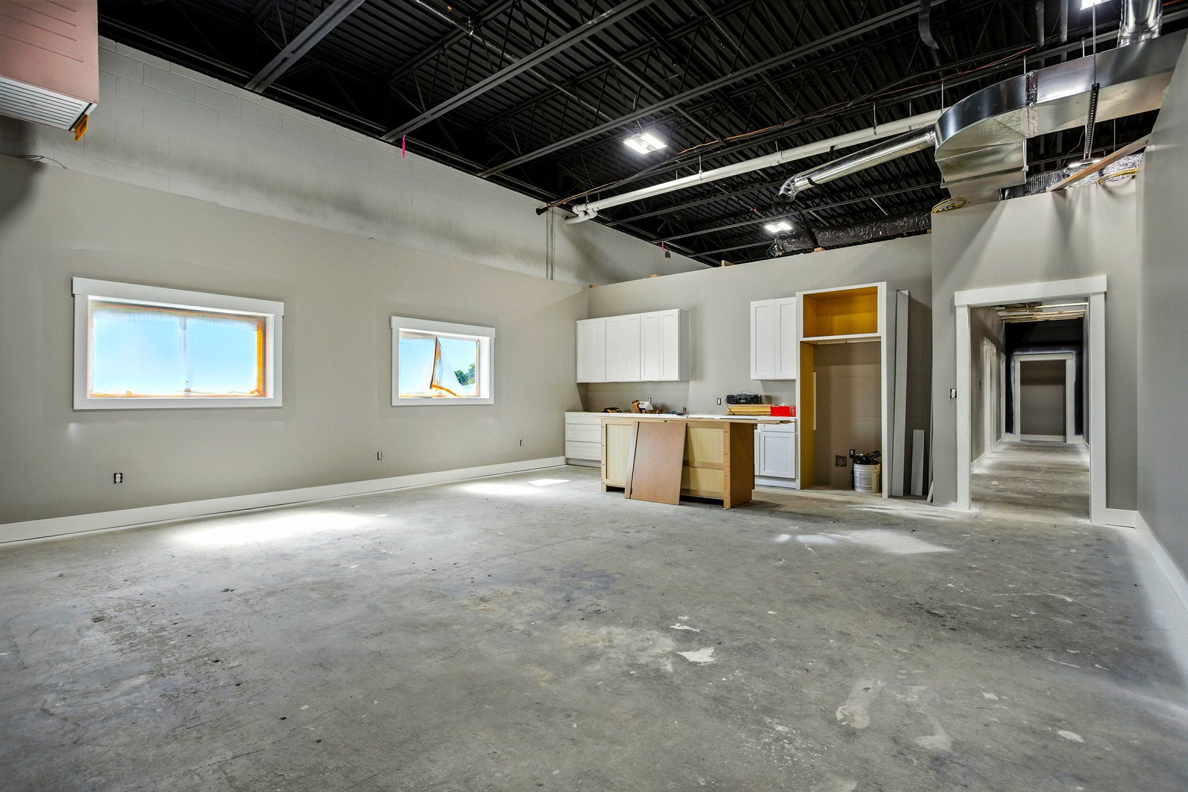
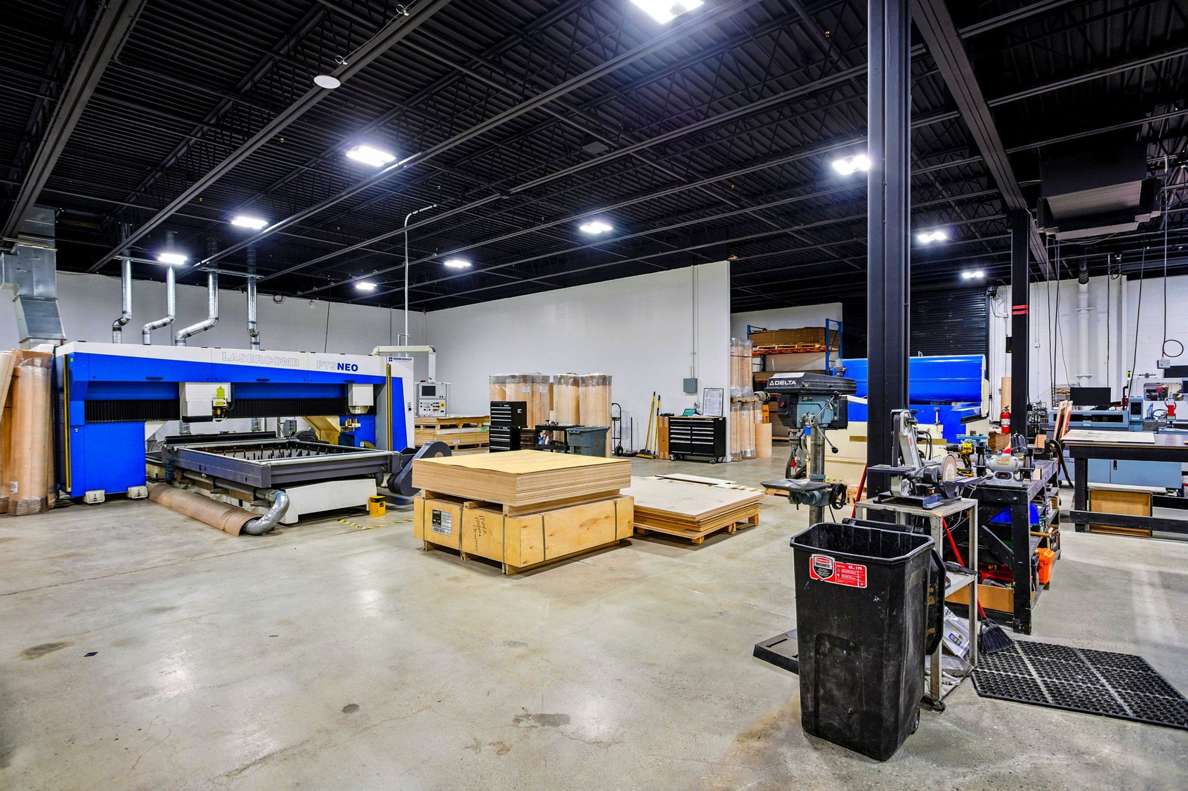
Our Work in Action
- Foundation Prep & Utility Installation: We performed necessary concrete work to level the existing floor and roughed in the new plumbing lines for both sides of the facility.
- Dual-Purpose Interior Framing: New interior walls and framing were constructed to define the client's facility and our new TPC headquarters, followed by the installation of a modern drop ceiling on one side.
- Modern Build-Out: The project concluded with installing and finishing all drywall and paint, alongside new LVP flooring on one side, delivering two cohesive and highly functional commercial spaces.





