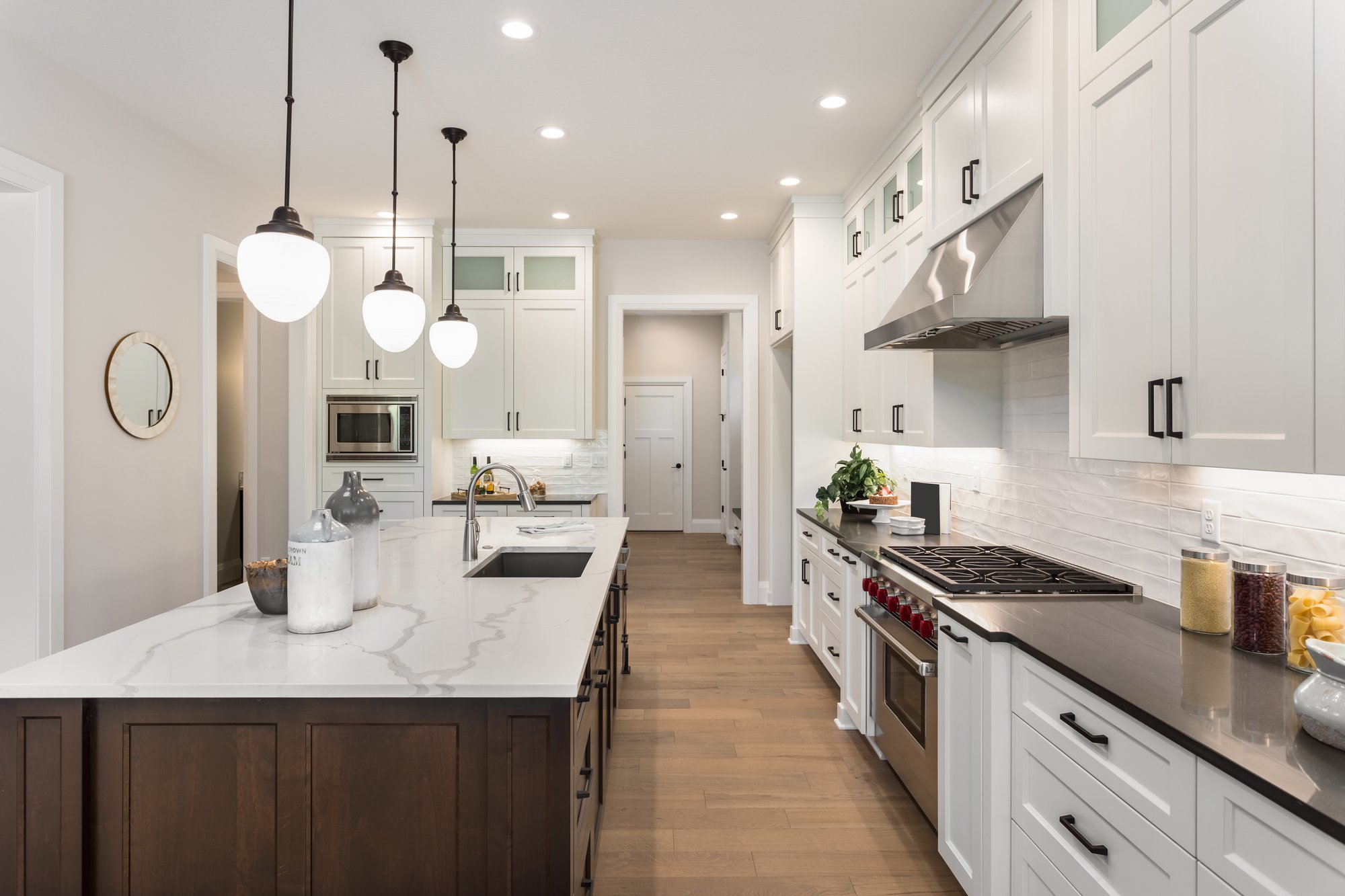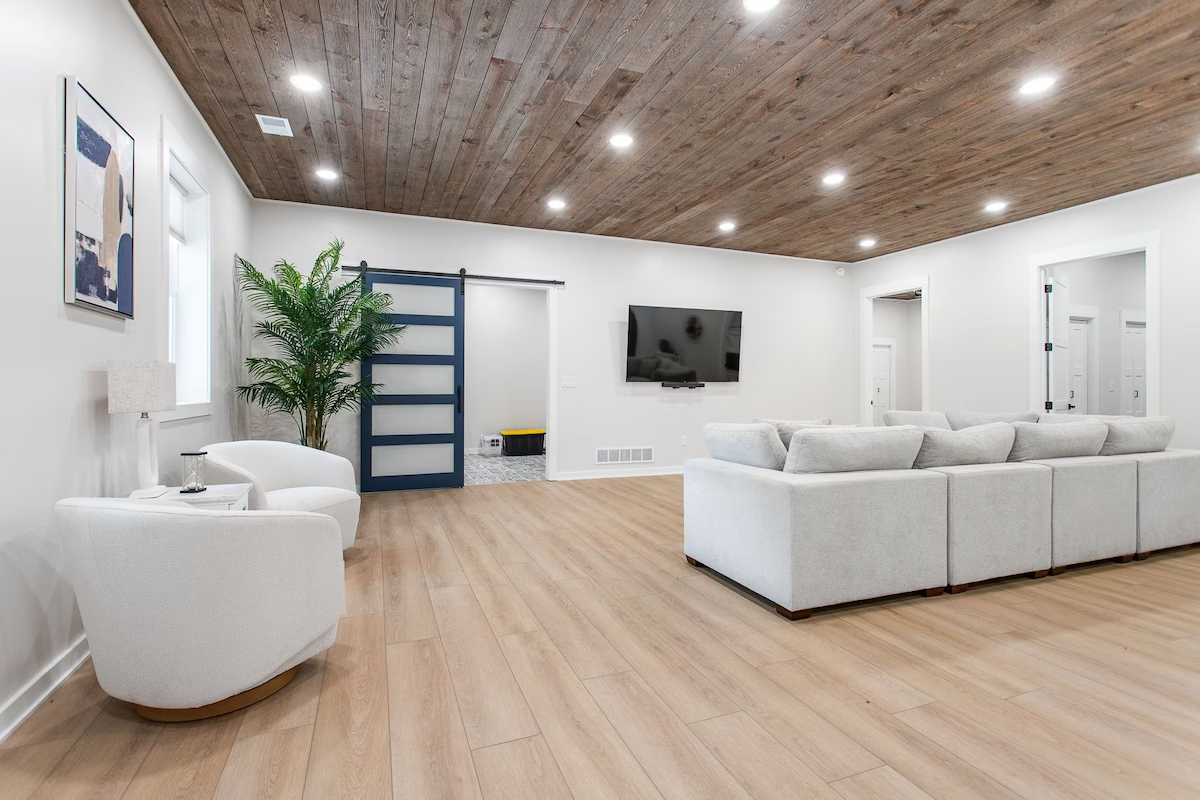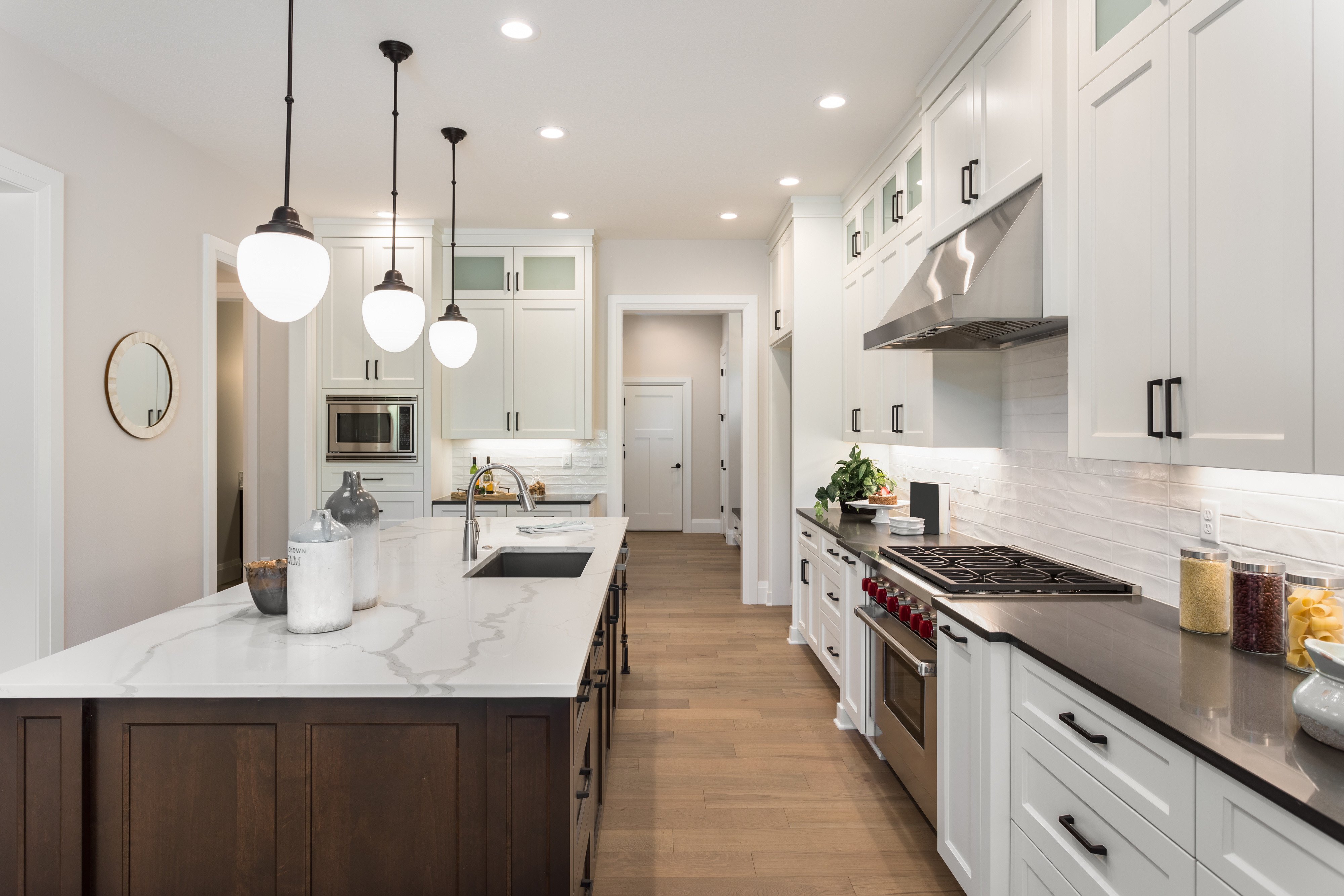The TPC Design-Build Advantage
When you choose TPC Construction for your Grand Rapids remodeling project, you'll benefit from a streamlined, efficient process. Our design-build approach means a single team handles your project from start to finish, eliminating the need for multiple contractors and ensuring seamless coordination.
Why Design-Build?
- Single Point of Contact: One team, one vision.
- Faster Project Timeline: Efficient planning and execution.
- Reduced Stress: No need to manage multiple contractors.
- Enhanced Quality Control: Strict adherence to our high standards.


Trust TPC Construction for Your Grand Rapids Remodel
Are you located near Grand Rapids and thinking about a kitchen remodel or basement renovation? If so, working with a contractor with a clear process will make all the difference. With TPC, you're sure to get a beautiful, functional space delivered on time and with great attention to detail.
STEP 1: INITIAL ONSITE CONSULTATION
Ready to Transform Your Space?
Schedule a free, no-obligation onsite consultation to discuss your dream remodel. Our experienced Design-Build team will spend about 30 minutes learning all about your vision.
During your consultation, we will:
- Listen to your ideas: Share your wishlist, design goals, and budget.
- Assess your space: Capture photos and measurements to help us estimate.
- Discuss your timeline: Set realistic expectations about the total project timeline.
- Provide expert advice: Learn about the design-build process and get valuable insights on approaching your project.
No pressure, just expert advice. We won't present any numbers during the consultation. After careful consideration and homework, we'll email you a preliminary proposal outlining estimated costs based on our conversations during the consultation. We generally can provide this preliminary proposal within 48 hours of the onsite consultation.
Take the first step toward your dream project. Schedule your free estimate today!
STEP 2: PRELIMINARY PROPOSAL / ESTIMATE
Get a Clear Picture (Fast)
After your on-site consultation, we'll send you a preliminary proposal and estimated cost range within 48 hours. This range is based on what a typical project would cost with your desired scope of work and gives you a starting point based on your project's scope.
Many things including your choice of materials and other selections are up in the air at this point, which is why it is an estimated range. For example, some clients want material that is $3.00/square foot while others are looking for $30.00/square foot. This can make a major difference in the final price and is why we require additional planning and discussion before providing a final proposal.
Next Steps Made Easy
We'll also include a pre-construction planning agreement, outlining the detailed steps needed to bring your vision to life. If the estimated project range is within your budget, and you like working with us so far, signing this agreement will move you smoothly into the pre-construction phase.
STEP 3: DESIGN & PLANNING: Your Roadmap for a Successful Project
Turning your dream project into reality is an exciting journey. If you accept the preliminary proposal, our experienced project manager will guide you through our Design & Planning service, which is meant to make that journey smooth and efficient.
Why Design & Planning Matters:
- Avoid Costly Overruns: By meticulously planning every detail upfront, we can help prevent the foreseeable changes in costs.
- Minimize Project Delays: A well-defined plan ensures timely completion and reduces disruptions to your daily life by getting your home back to normal, fast!
- Maximize Your Investment: Our expert guidance helps you make informed decisions to optimize your budget.
Our Design & Planning Process Includes:
- Detailed Scope of Work: We'll define every detail and aspect of your project, ensuring clarity and alignment with your vision and budget.
- Thorough Site Assessment: Our team will conduct a comprehensive on-site evaluation to gather precise measurements, and identify potential challenges and opportunities.
- Expert Material Selection: We'll guide you in choosing high-quality materials that balance aesthetics and budget. Everything from the paint colors to flooring, countertops, trim style, and more. This step has one of the biggest impacts on the overall project price because the difference between a builder-grade material and a luxury material can change your budget by thousands of dollars.
- Strategic Partner Selection: We leverage our trusted network of plumbing, electrical, and other professionals to secure competitive bids and ensure timely, quality work.
- Comprehensive Project Timeline: We'll create a detailed timeline outlining every step of the project, from permitting to final touches to keep your project on track. This will give you an idea of the total time your project will take and how long you will be in a construction zone once a start date is established.
- Streamlined Permitting Process: We identify and prepare for handling all necessary municipal permits, approvals, and inspections to minimize delays during your project.
- Design and Architectural Services: Every project requires a certain level of design and planning. From very basic digital floor plans (included) to comprehensive design, 3D renderings, and architectural drawings (available at additional cost), our team will provide the necessary plans to ensure a clear vision for all involved. These plans serve as the foundation for the project, aligning all stakeholders and ensuring a seamless construction process.
- Finalized Project Proposal: Based on our Design & Planning, we'll provide a detailed, final proposal for your project.
With our expert guidance, you can confidently embark on your home improvement journey.
STEP 4: FINAL PRICING / FINAL PROPOSAL
Upon completing Design & Planning, we'll provide a detailed final project proposal with a precise cost estimate, reflecting your chosen materials, project scope, and design plans. This transparent approach allows you to fully understand the project's cost before making any significant financial commitments.
You’ll also have the opportunity to work closely with our team and gain valuable insights into the project’s specifics. If you choose not to proceed with TPC, you retain ownership of all Design & Planning assets, including designs, selection lists, and detailed scopes. You have the flexibility to use these assets with another Grand Rapids home addition contractor or builder if you prefer.
To officially initiate your project and secure a guaranteed start date, sign the final proposal and submit the initial payment as outlined in the payment schedule.
STEP 5: CONSTRUCTION
Getting Started: The Pre-Construction Phase
Before the construction adventure begins, we'll have a brief pre-production period. During this time, we'll order all the necessary materials and introduce you to your key team members: your, construction manager, and crew lead. Together, we'll finalize the on-site logistics and get everything ready to roll.
Construction Kickoff: Protecting Your Home
On your scheduled start date, we'll prioritize protecting your home by prepping the site for construction. Once that's done, the real work begins!
Throughout the project, your construction manager and crew lead will keep you informed every step of the way. You'll receive daily text and photo updates, providing a clear picture of progress. Our team is committed to minimizing disruptions and keeping the project on schedule.
Final Walkthrough and Quality Assurance
When the project is complete and passes inspection by both the crew lead and construction manager, we'll take you on a final walkthrough of the site. Together, we'll take a detailed quality review to ensure that every system, structure, and finish meets your expectations. Any necessary adjustments will be promptly addressed.
Our goal is to make the construction process as smooth and stress-free as possible. We're here to answer any questions and address any concerns you may have.
STEP 6: ONGOING RELATIONSHIP (FOR LIFE)
Our Commitment to You
Our relationship doesn’t end with project completion. We consider every client a long-term partner, dedicated to creating spaces that will bring joy to you and your family for years to come.
Even after the final nail is hammered, we’re here to assist you. Should any unforeseen issues arise, our team is committed to resolving them promptly and efficiently.
We look forward to the opportunity to collaborate with you on future projects.
Let's transform your space and bring your vision to life.
Contact us today to learn more about how we can transform your home.






